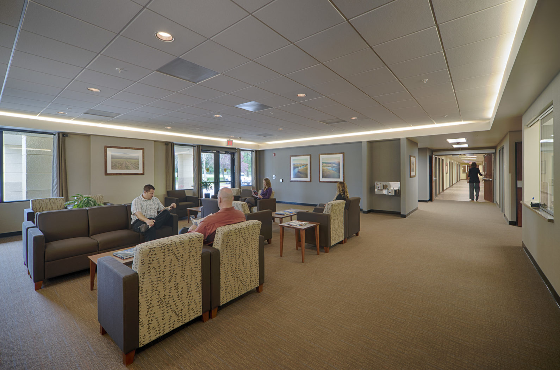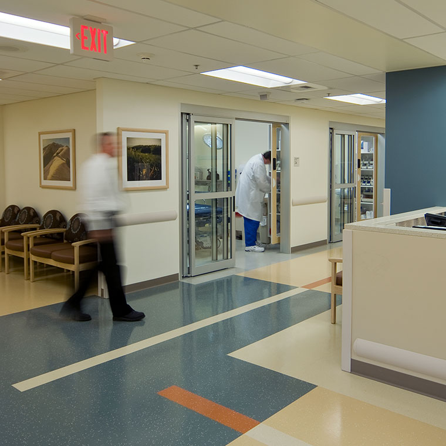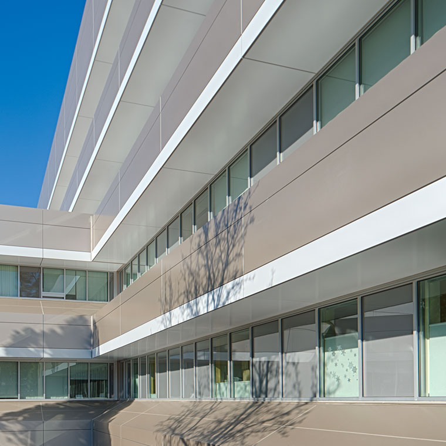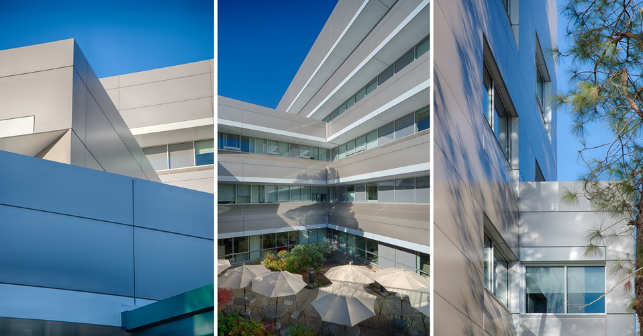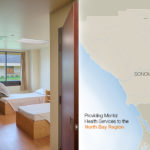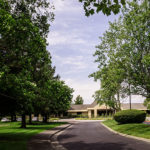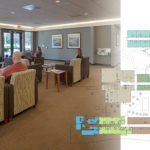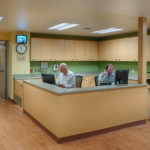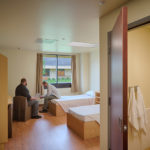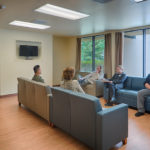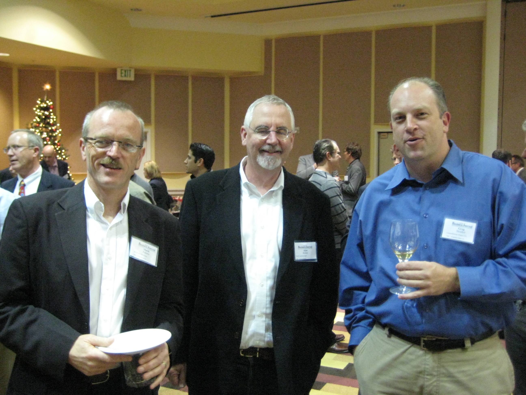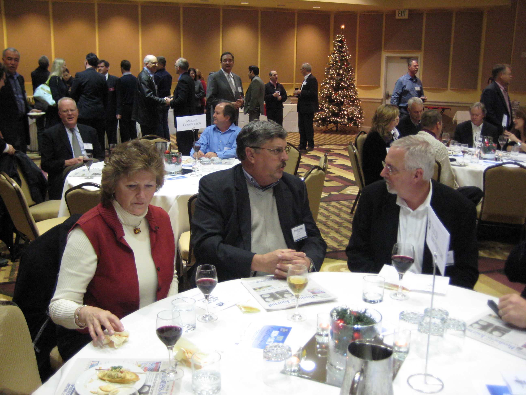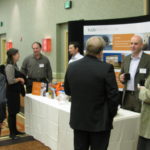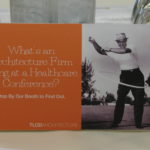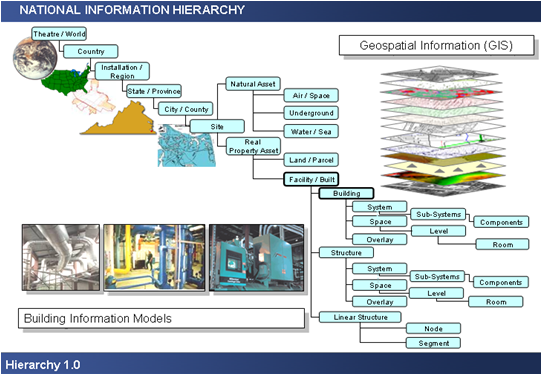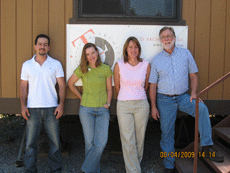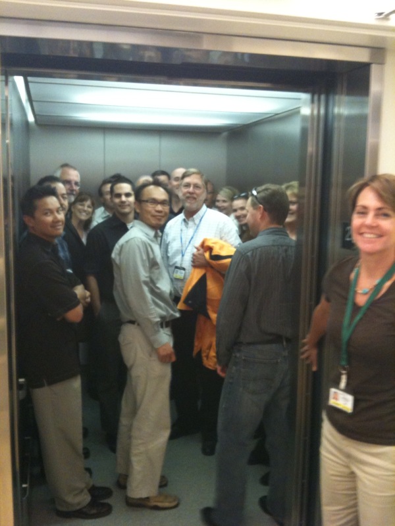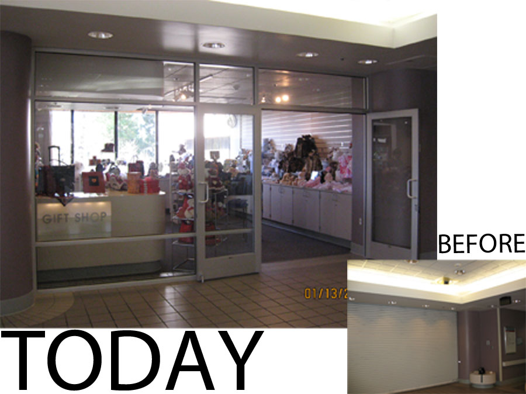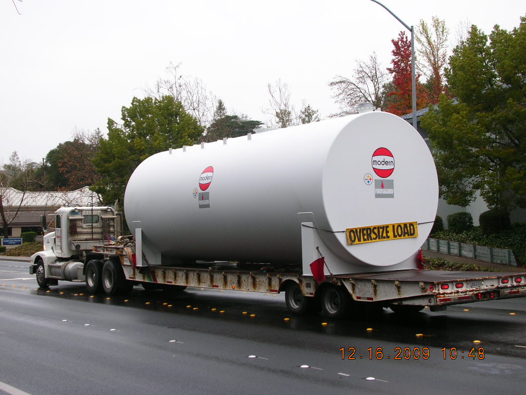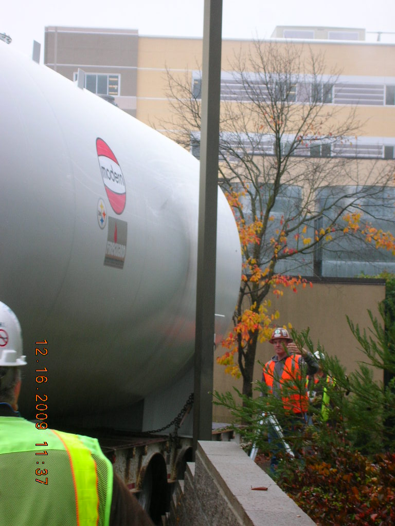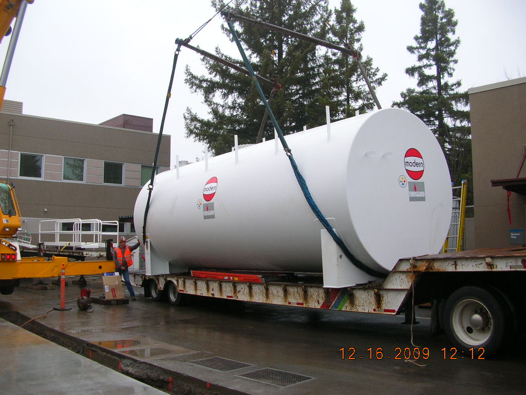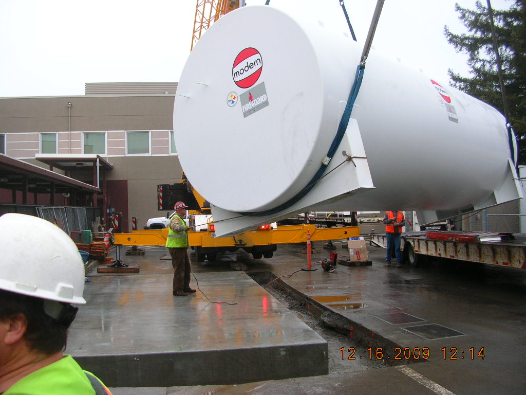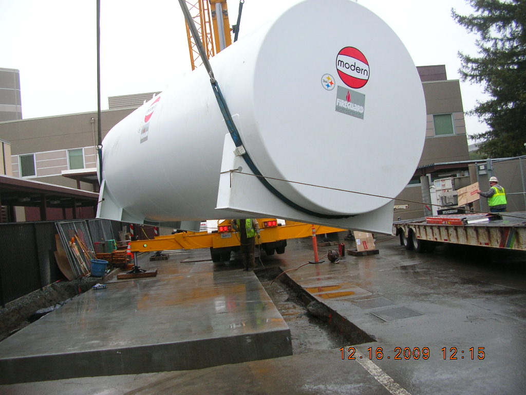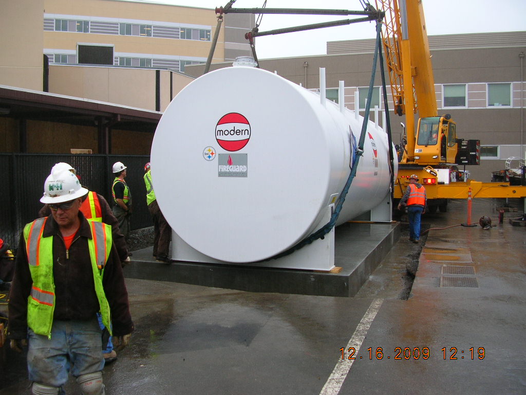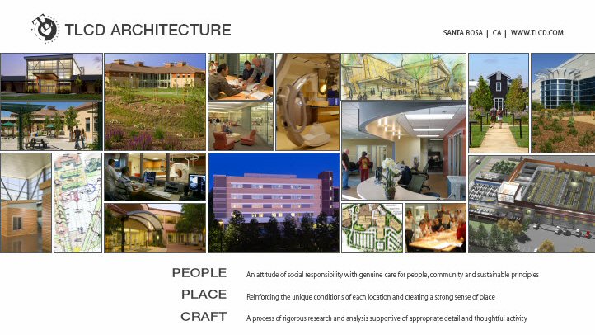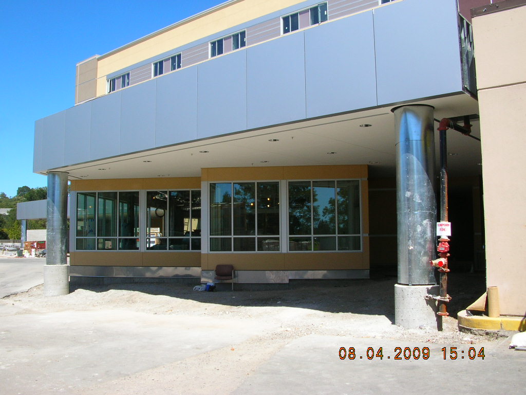TLCD’s Healthcare Studio team recently had the opportunity to design a pharmacy space that incorporates a new technology called GSL Solutions Will-Call Intellicab System. This technology aims to create less confusion and room for error when you pick up your medicine.
Who first thought up those alphabetical bins at the pharmacy stuffed with little white prescription bags? Even when they have 2 “S” bins and the curious “P/Q” bin, it always seems that half the lettered bins are overflowing, the others suspiciously empty. The pharmacist shuffles though the piles only to find your prescription isn’t in the bin at all. They talk it over with their mystified colleagues. “Why don’t you give us ten minutes to figure it out?” they say.

That was the past. The next time you get your prescription filled it may start out on a conveyor belt. In this layout below, a Pharmacist sees your order and picks it out of inventory, just like they used to. From there it is placed in a plastic bin and then onto a conveyor belt. After that it heads to a second station where another Pharmacist confirms the order and requests a slot for the patient in the Intellicab. The Intellicab randomly assigns one of its drawers and a blinking light flashes. The pharmacist heads over, waves their ID and a drawer opens. A blinking slot appears and the Pharmacist inserts the order into the bay. If a pharmacist inserts the item into an adjacent bay the Intellicab will make a record of the event to help train the user.

When the patient shows up to collect a prescription, their personal data is entered, and once confirmed the bin with their order in it is identified. A light appears on the drawer that holds it, then the Pharmacist heads over, waves their ID card to let the Intellicab know which Pharmacist is making the request. The drawer opens and a light appears at the patient’s randomly assigned bin. The pharmacist would then check the name on the bag and complete the transaction.
Even more important than speeding up pharmacy lines at busy hospitals, this technology has the power to save lives. Taking the wrong medication can have deadly side effects and, while rare, the wrong medication is delivered to patients from time to time. No system is fool-proof from human error, but this technologically advanced pharmacy design will provide a faster and safer way to get medication.
If you’d like to read more about TLCD’s Healthcare Studio, check out some of our other projects here.

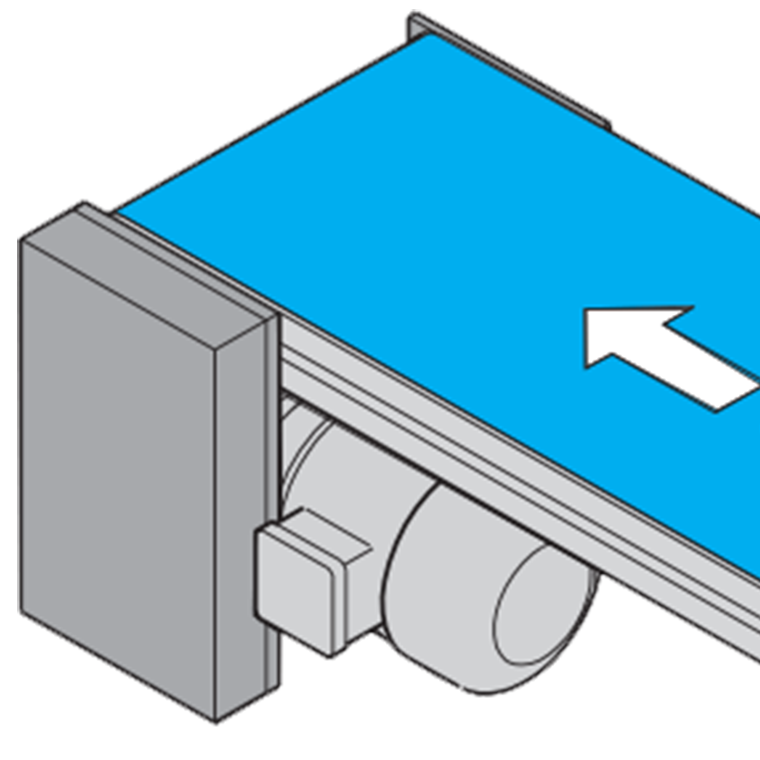
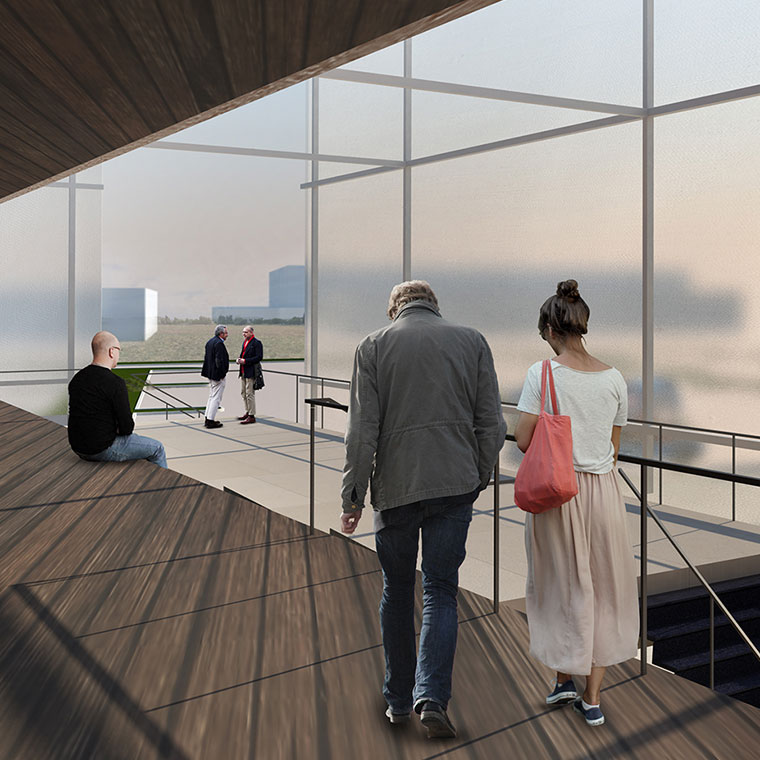


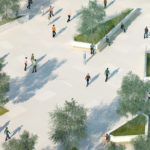
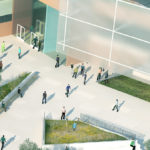
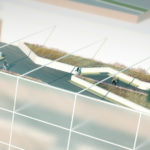
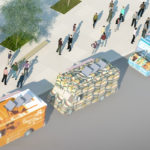
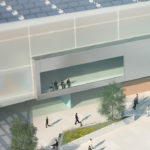
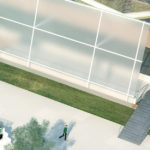
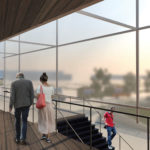

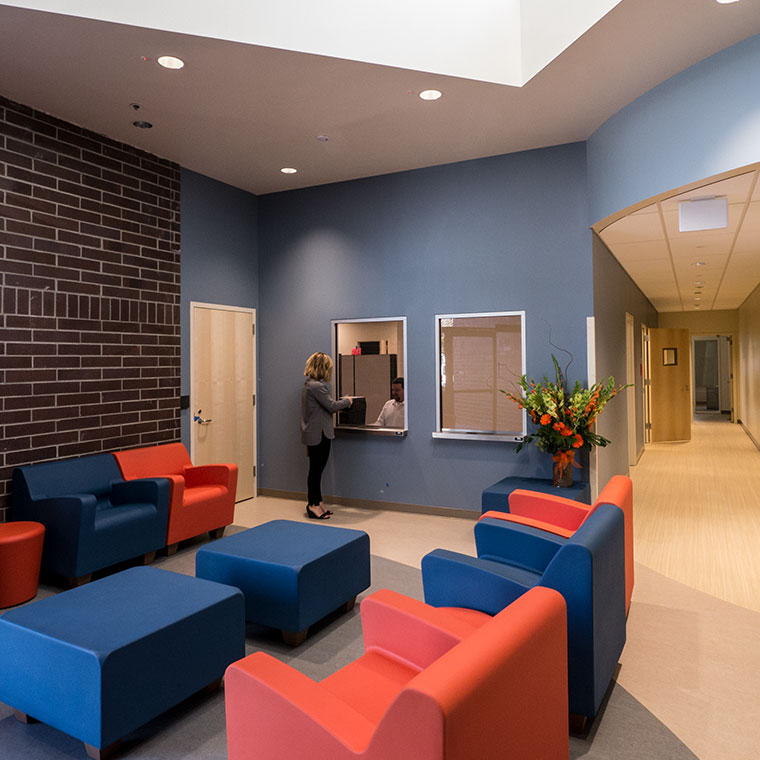
 The Crisis Stabilization Unit will expand and improve the County’s emergency mental health services which treat 4500 clients each year. This new, larger facility located at The Lakes business park in west Santa Rosa will be more accessible to the clients they serve and visible to the community. In addition to providing services to adults, it will also provide much needed services to adolescents who are currently among the most underserved in the North Bay mental health care community. Project Manager
The Crisis Stabilization Unit will expand and improve the County’s emergency mental health services which treat 4500 clients each year. This new, larger facility located at The Lakes business park in west Santa Rosa will be more accessible to the clients they serve and visible to the community. In addition to providing services to adults, it will also provide much needed services to adolescents who are currently among the most underserved in the North Bay mental health care community. Project Manager 