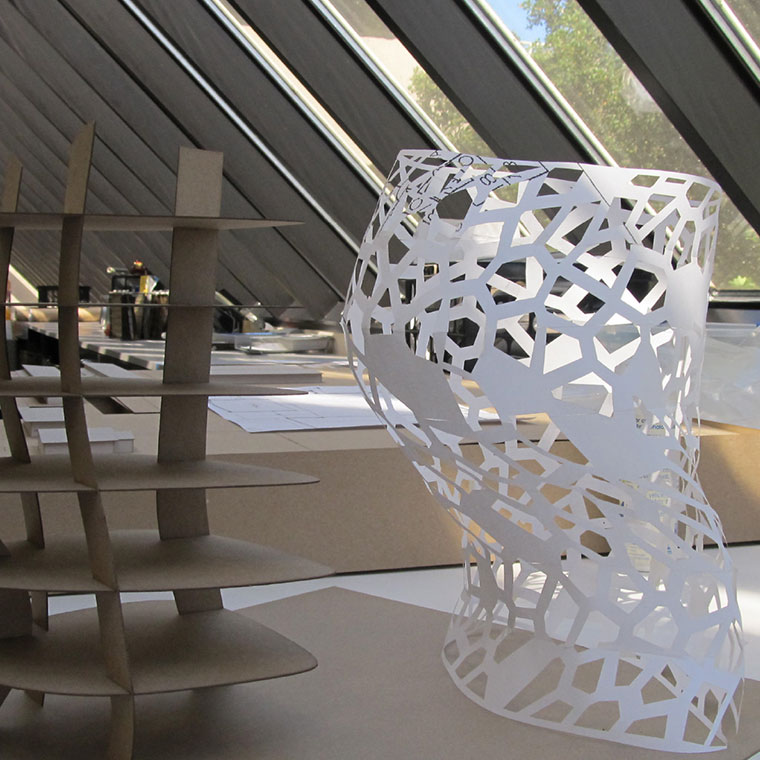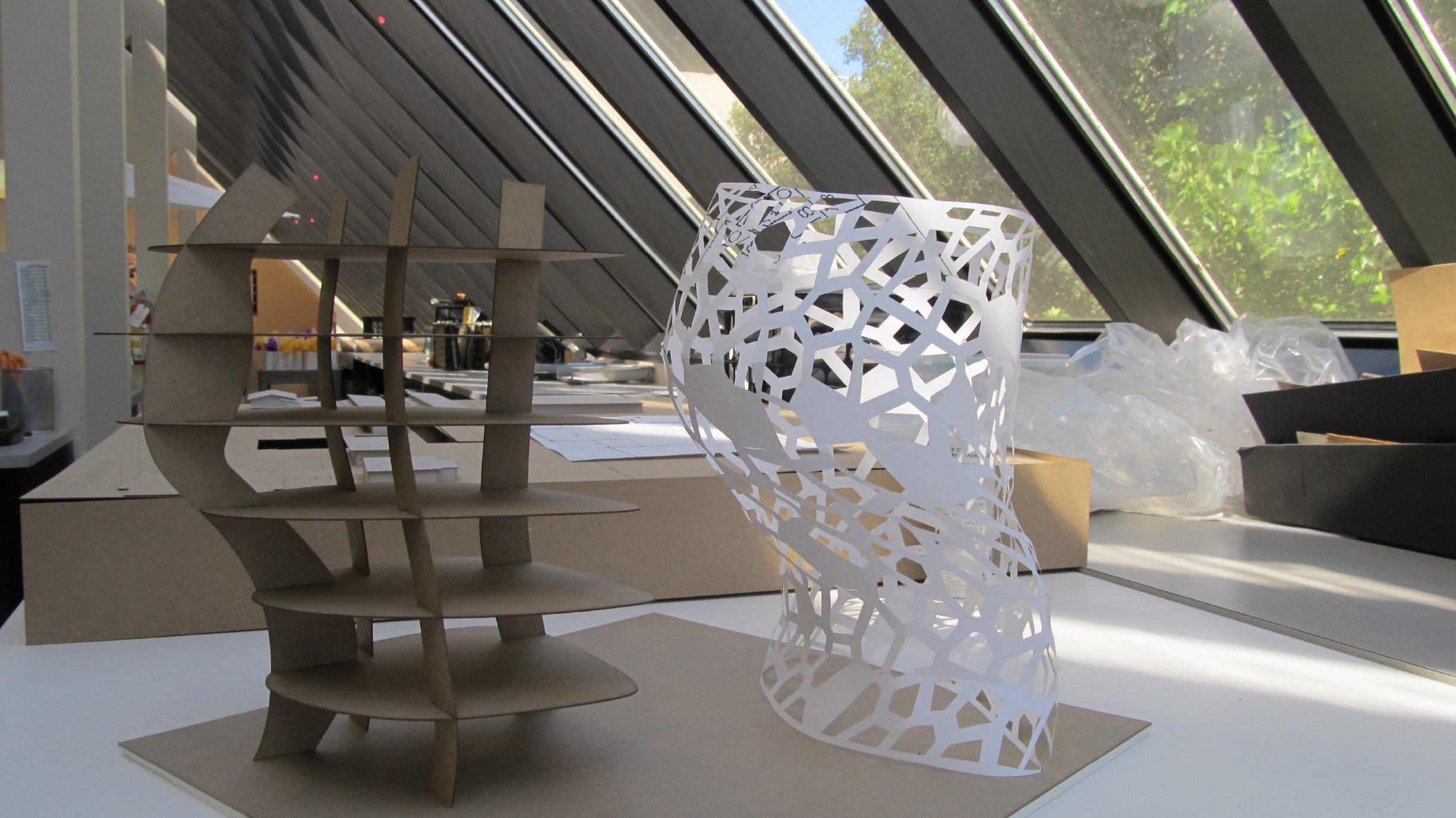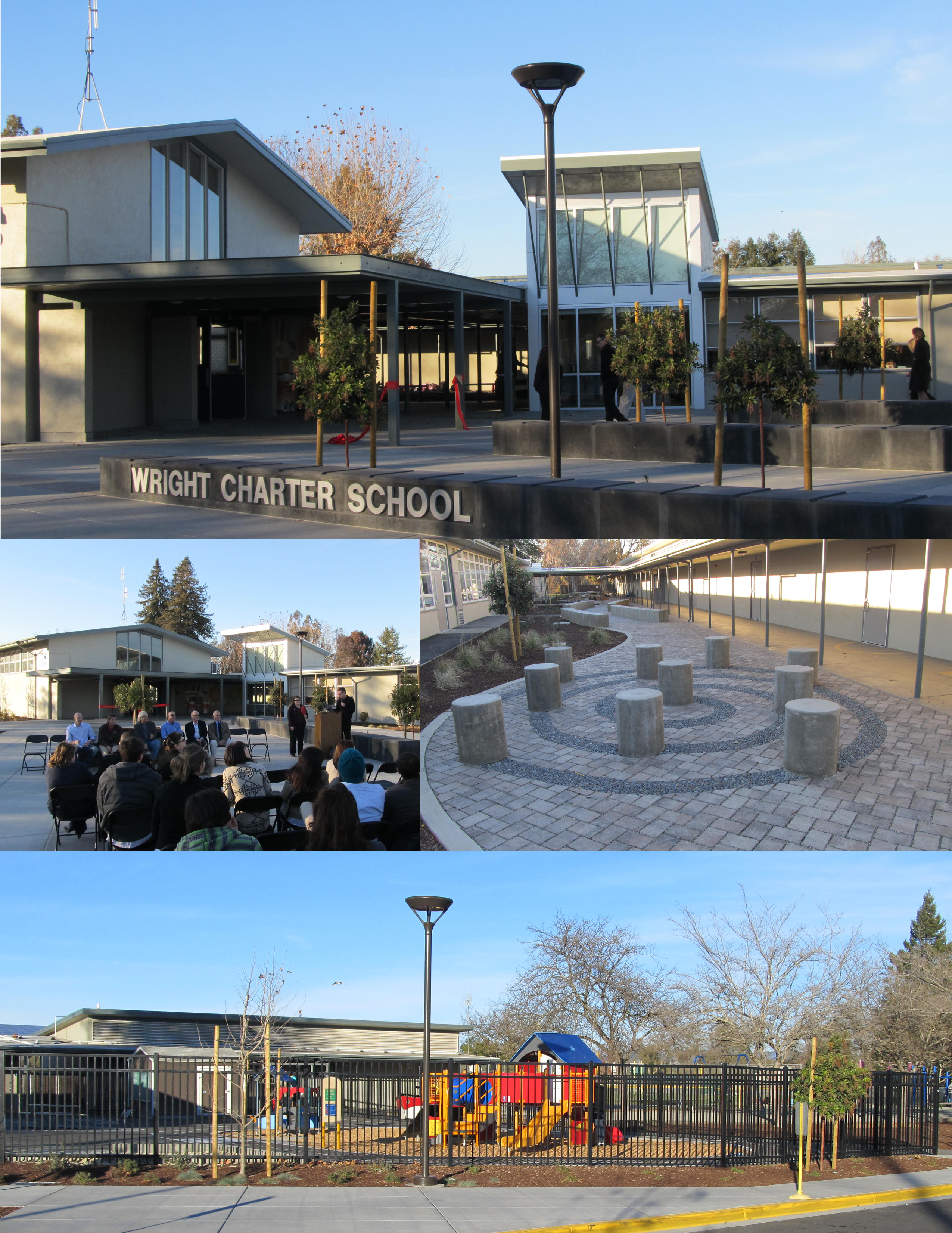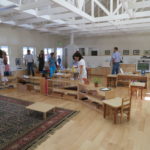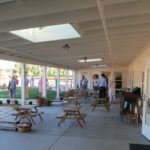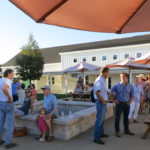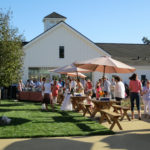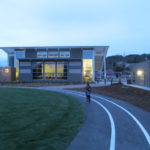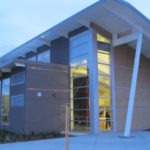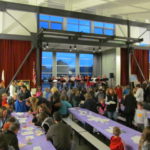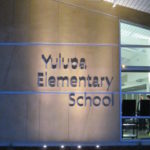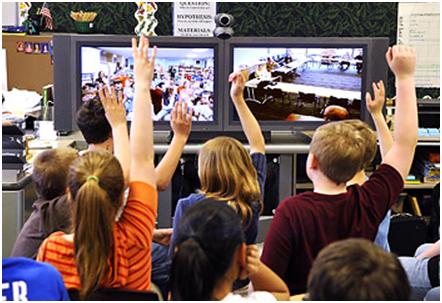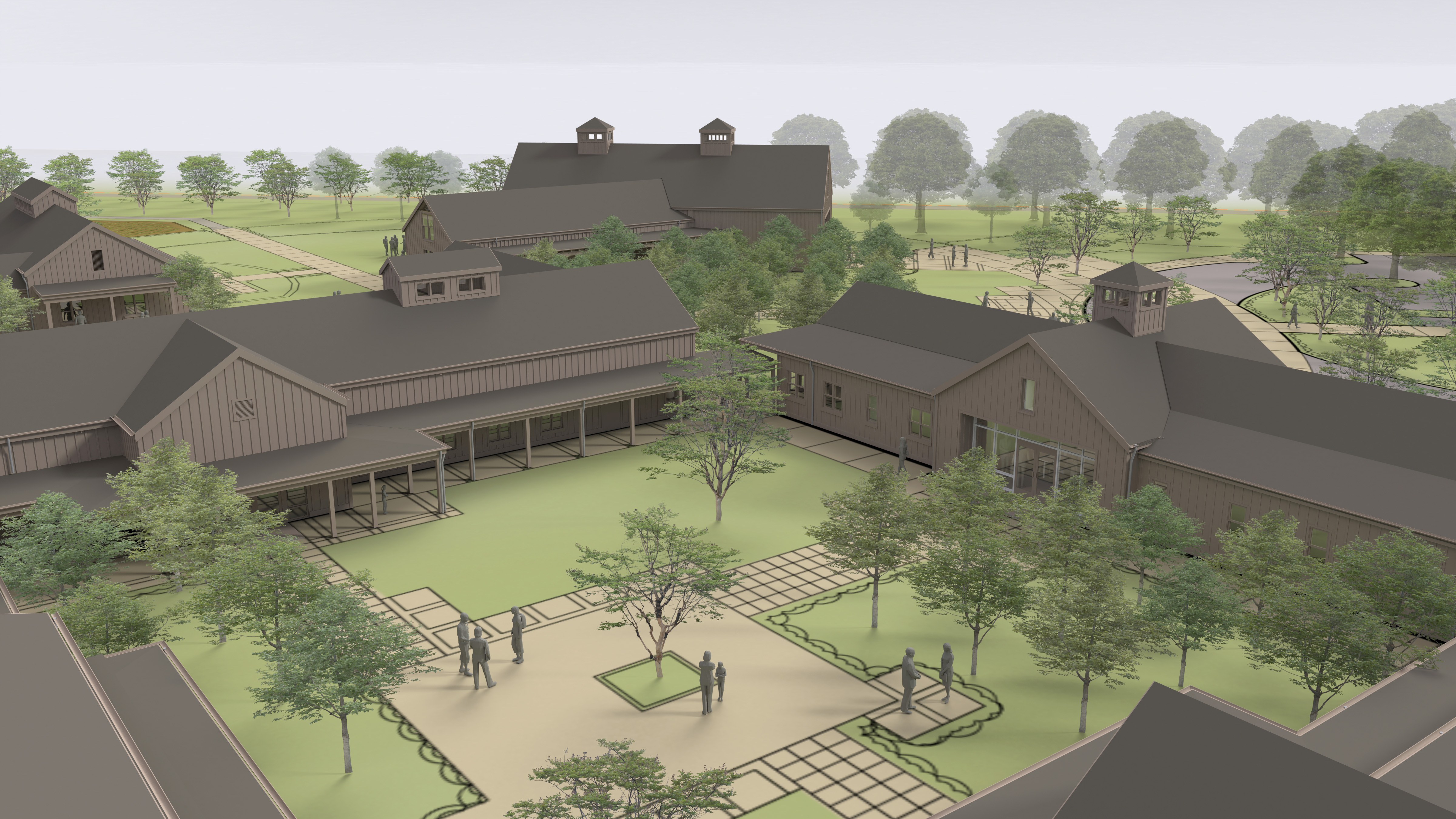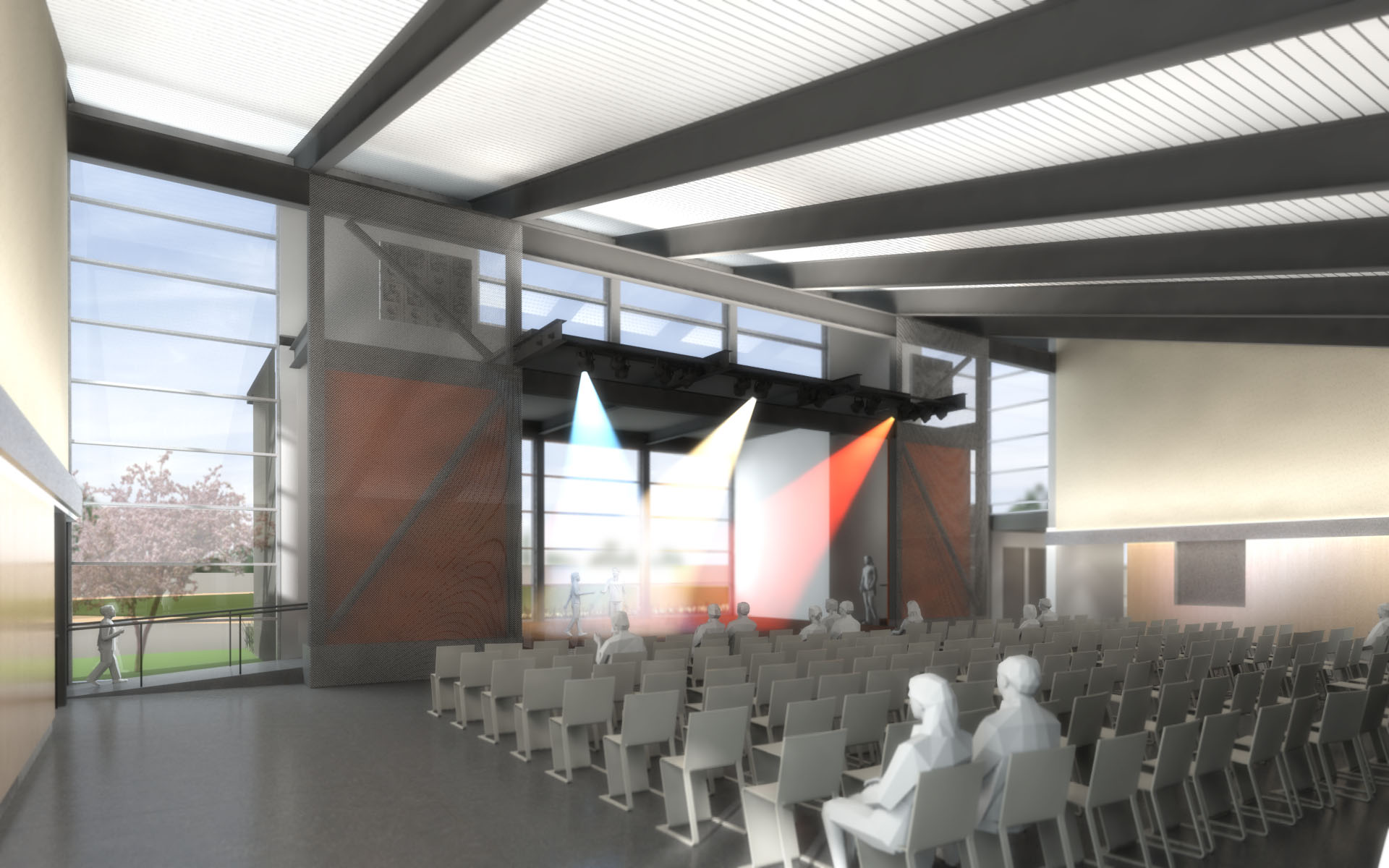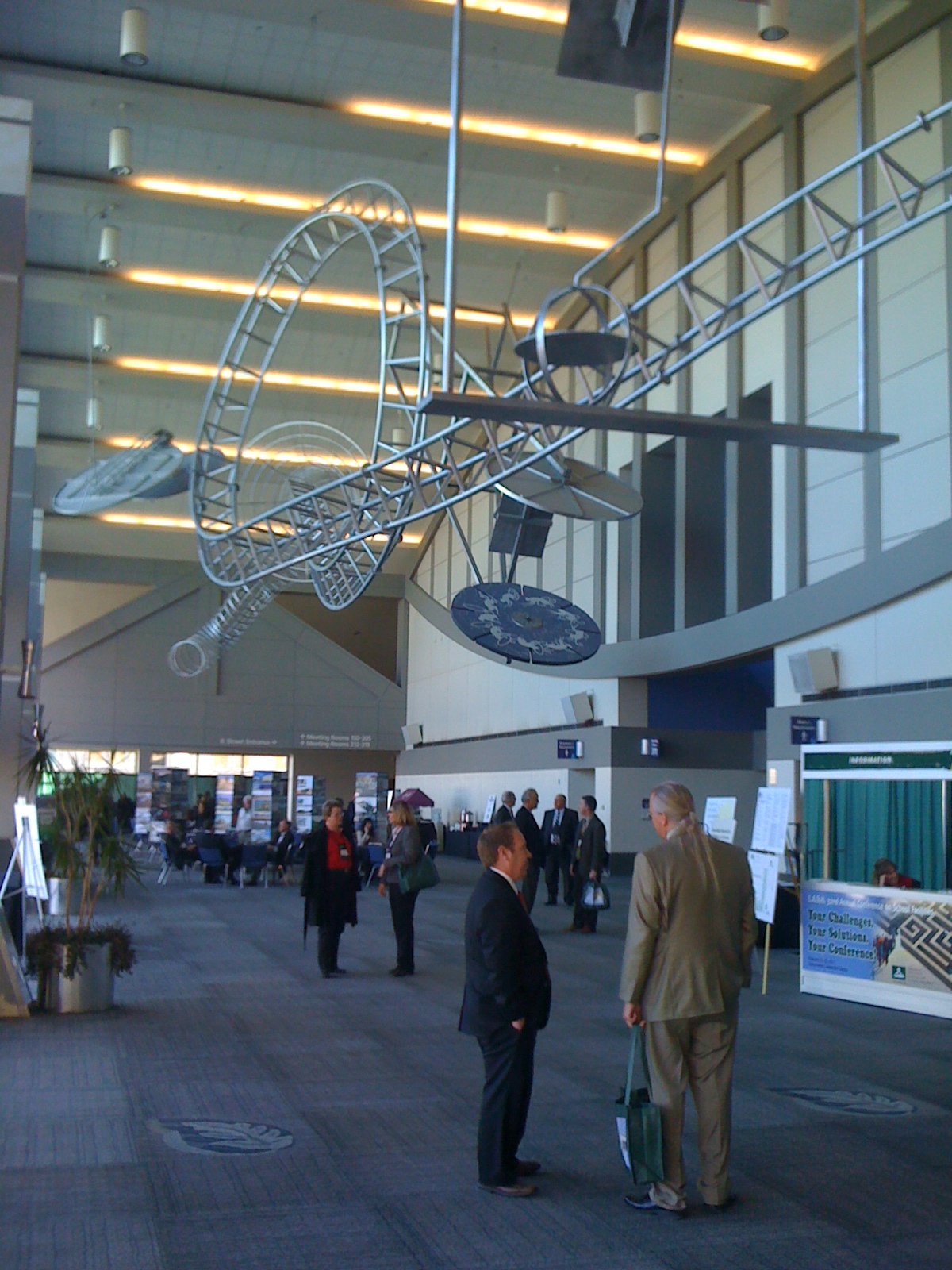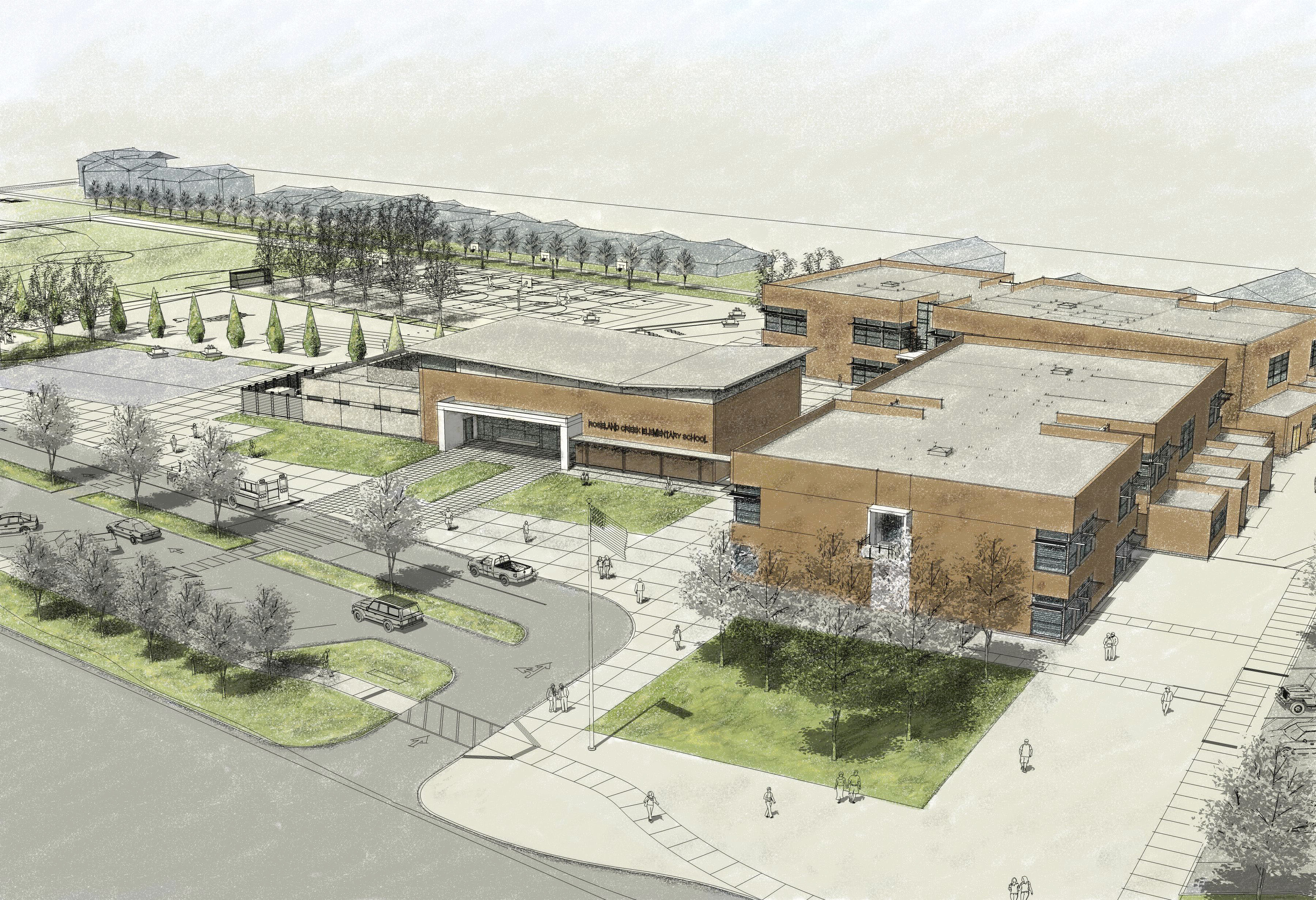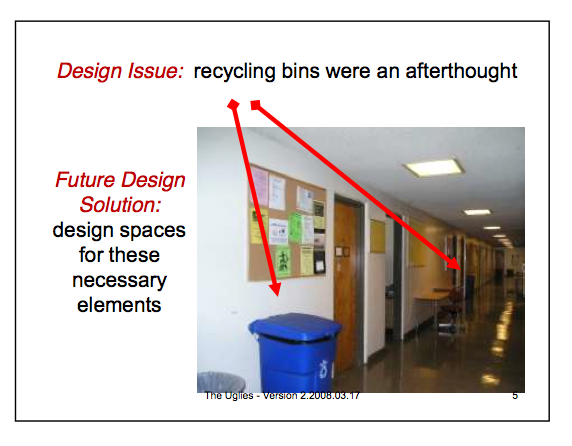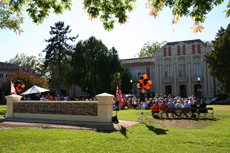
We are witnessing a major shift in the educational environment of the 21st century. Today’s students are plugged into a digital, global learning network. More than ever before, the way they learn is evolving and our education system must adapt to support this dynamic new future in our educational environments.
The young people of today are digital natives. They have grown up with constant access and interconnectivity to digital information resources. In contrast, most educators are digital immigrants, who are learning to adjust/adapt/modify their way of teaching to better reflect the realities of how students absorb information, communicate, and critically think about the subjects they are learning. The incorporation of online learning into this teaching methodology is vital.
Good school design not only supports the current learning needs, but also prepares for change and innovation in the future. It is anticipated that by 2019, 50% of all high school courses may be available online (1). Teachers already use sites such as YouTube to share lecture lessons with students outside of class. Students can learn where they are most comfortable and at their own pace, and have the opportunity to replay a lesson as often as needed to understand the content. This, in turn, opens up class time for interactive discussions and hands on practice of concepts covered in the online lectures. As a result, students and teachers gain more time for individualized tutoring and small collaborative learning groups.
 This vision for a new learning methodology is resulting in an entirely different way of looking at classroom design. The rows of organized desks facing a singular direction are no longer applicable. Having a dynamic classroom with space that can quickly transform from individual learning space to break out groups with easy access to technology is a must. Flexibility to accommodate for varying class sizes, access to fresh air and natural ventilation, and the use of the latest in acoustical and audio visual technology are critical to the design of a successful educational environment.
This vision for a new learning methodology is resulting in an entirely different way of looking at classroom design. The rows of organized desks facing a singular direction are no longer applicable. Having a dynamic classroom with space that can quickly transform from individual learning space to break out groups with easy access to technology is a must. Flexibility to accommodate for varying class sizes, access to fresh air and natural ventilation, and the use of the latest in acoustical and audio visual technology are critical to the design of a successful educational environment.
For nearly three decades personal computers have been used in classrooms, yet many of those classrooms look largely the same as they did 30 years ago. The future of educational environments incorporates computers, document cameras, smart boards, etc. in the core framework of the building design to create a holistic and fully interactive atmosphere for learning.
The learning activities observed in today’s classrooms significantly impact the way we design educational spaces. Administrators, faculty, and teachers are all vital contributors towards each successful project and we build lasting relationships that will provide the tools and resources needed to support a school’s educational program and prepare its students throughout their educational journey. As a design firm, we create inspirational learning environments, where teachers have the flexibility to transform a classroom in response to subject matter, class size, student needs, and teaching styles. Our projects support a school’s educational program while responding to the needs of the students.
(1) Disrupting Class: How Disruptive Innovation Will Change the Way the World Learns, Clayton Christensen, Copyright 2008

John Dybczak AIA
K-12 Practice Leader

