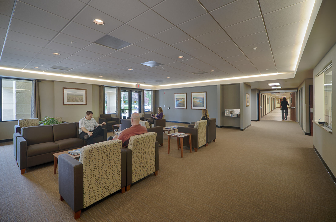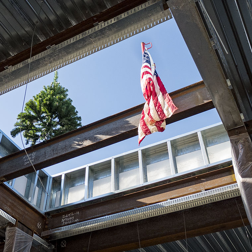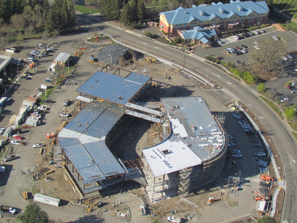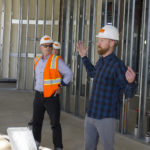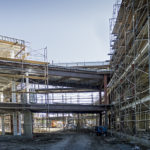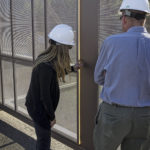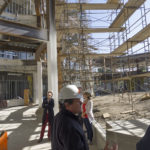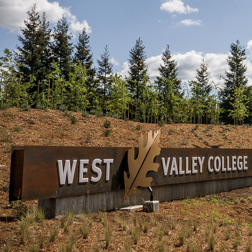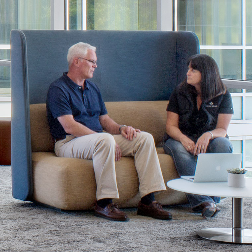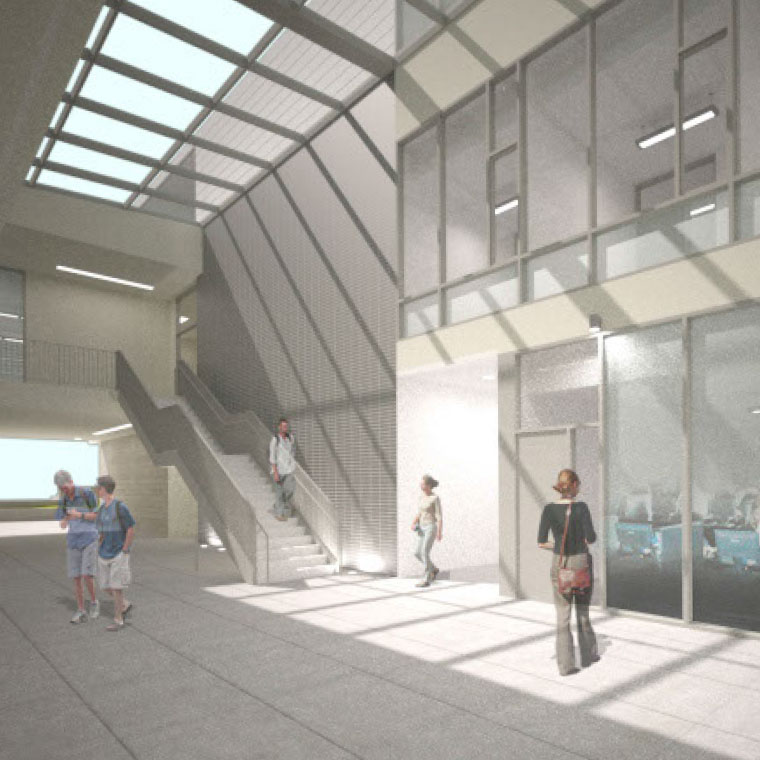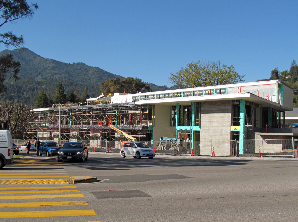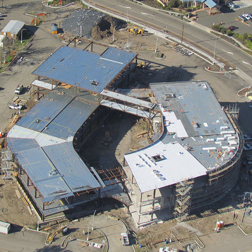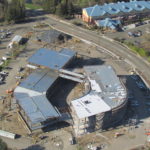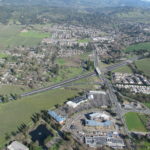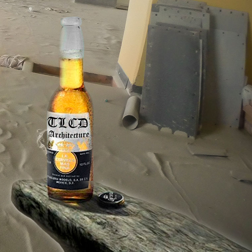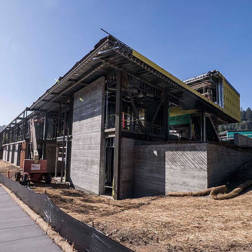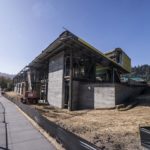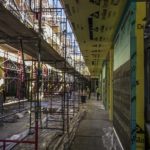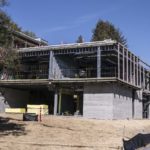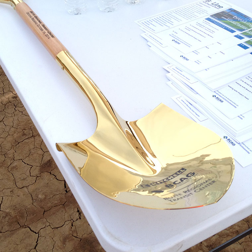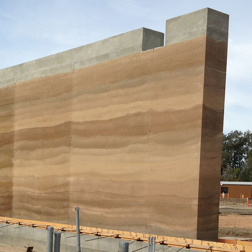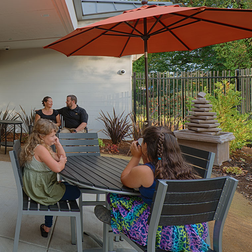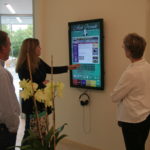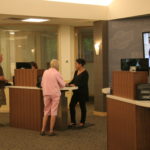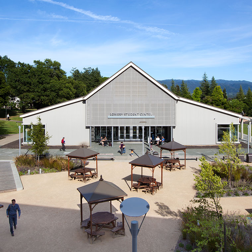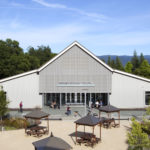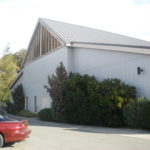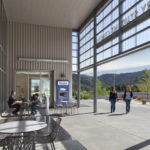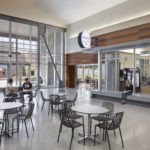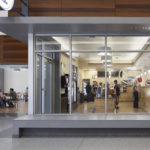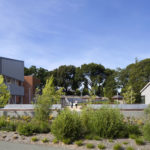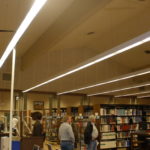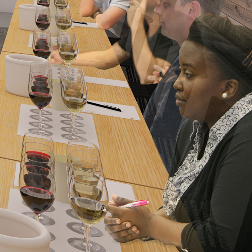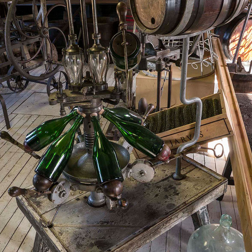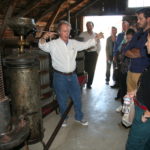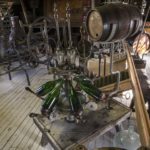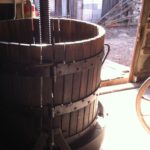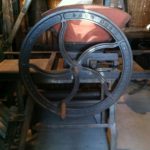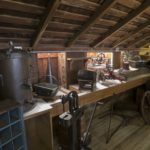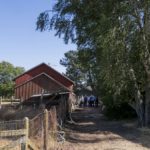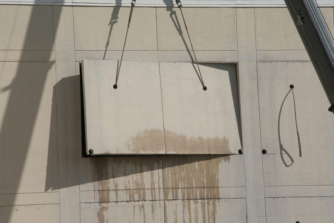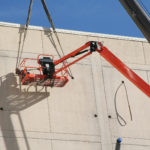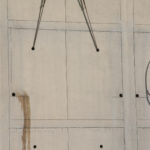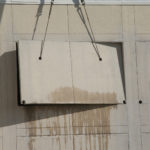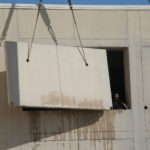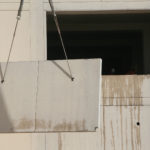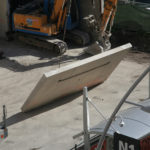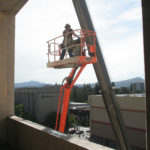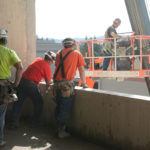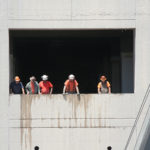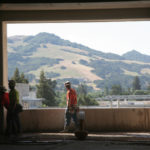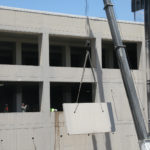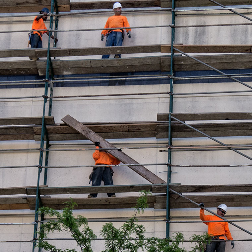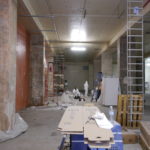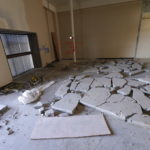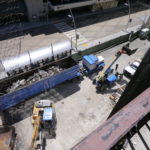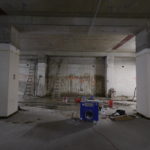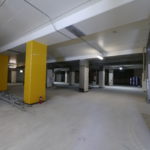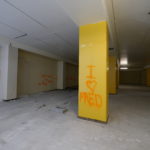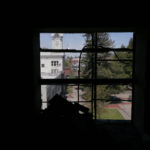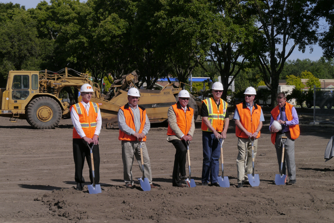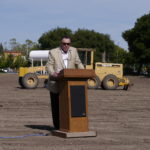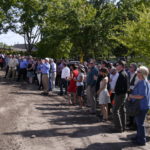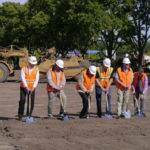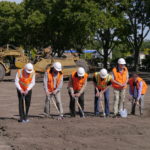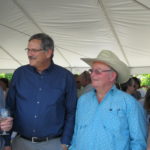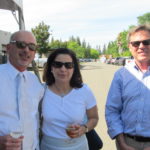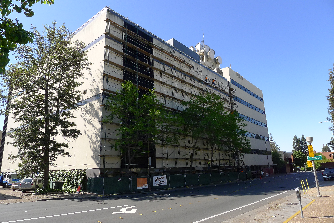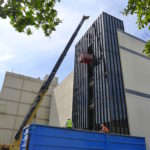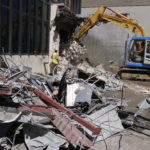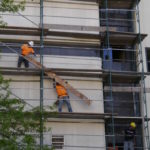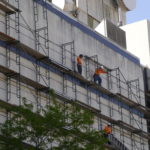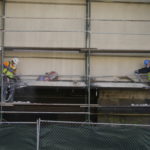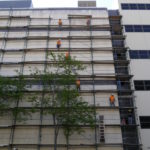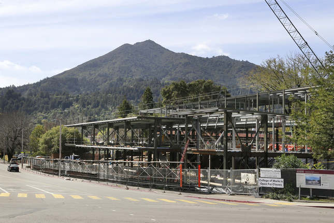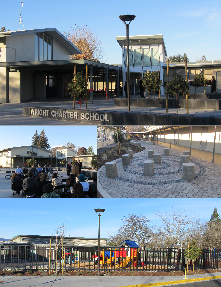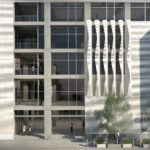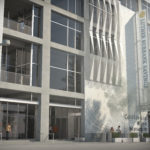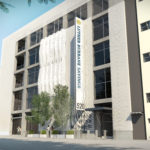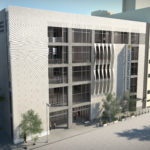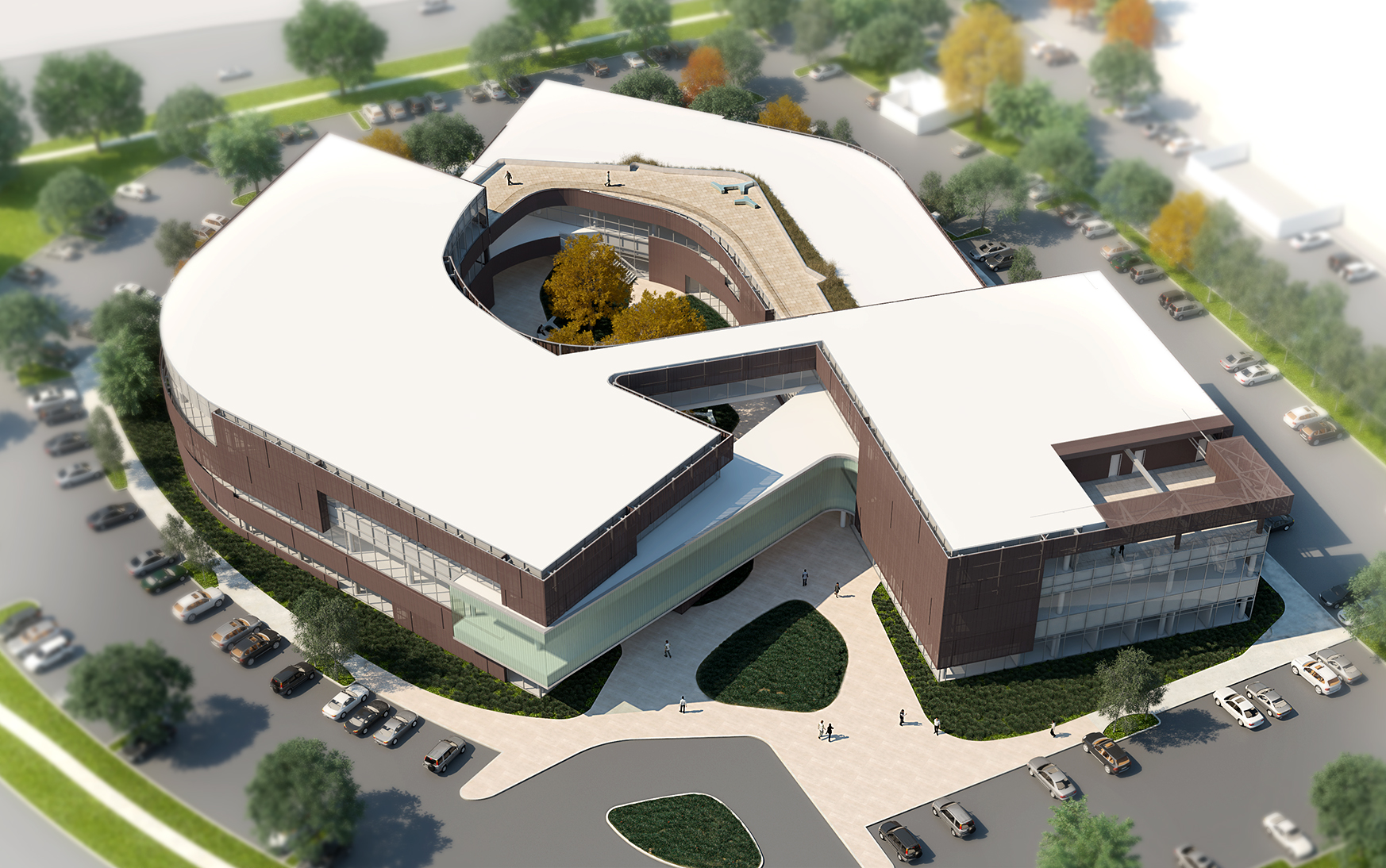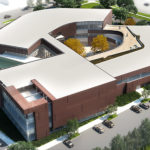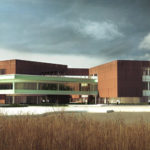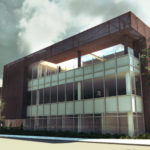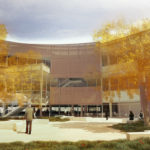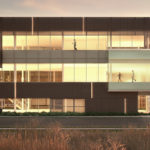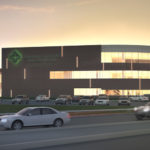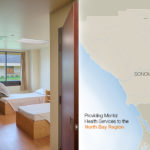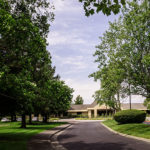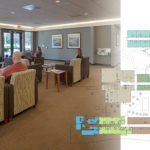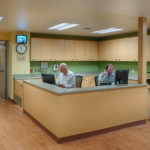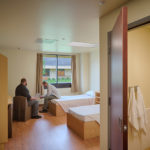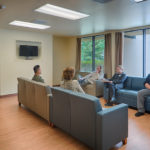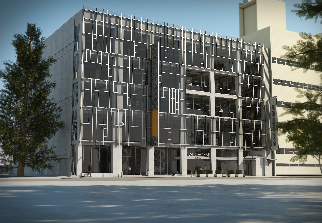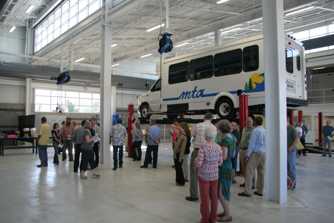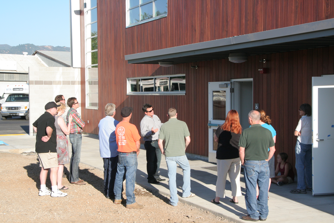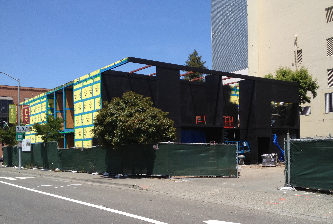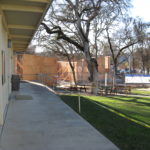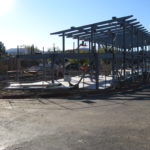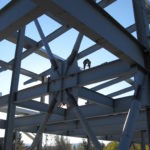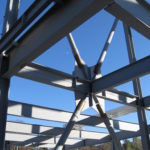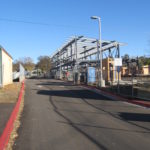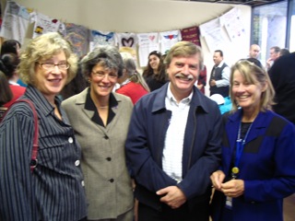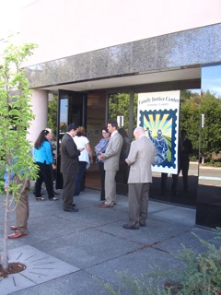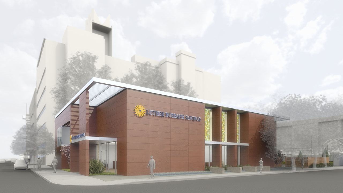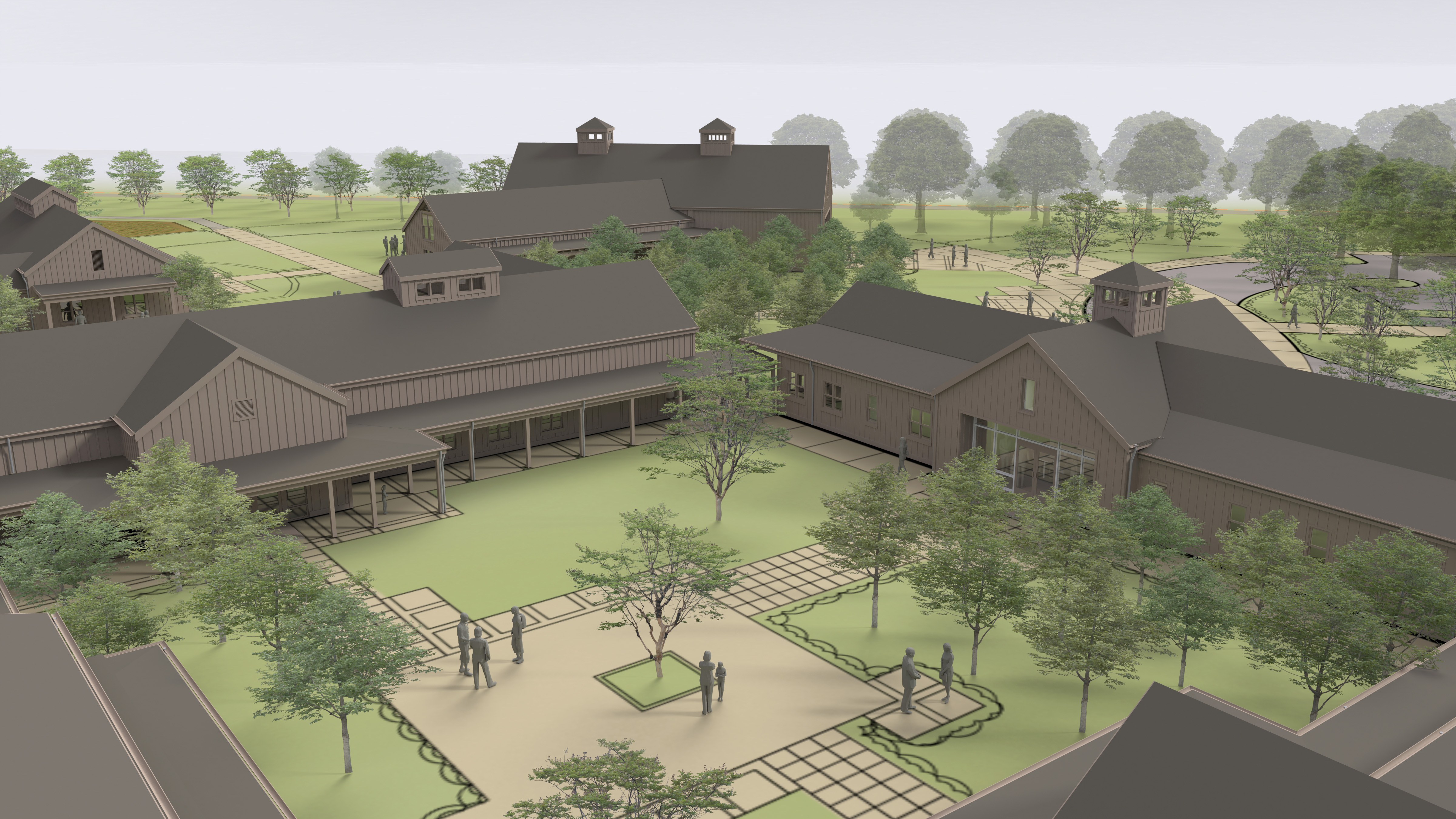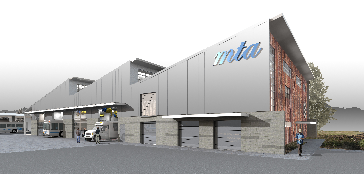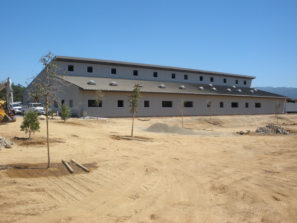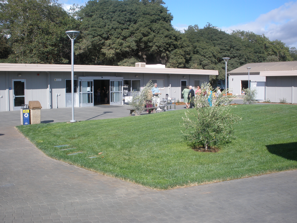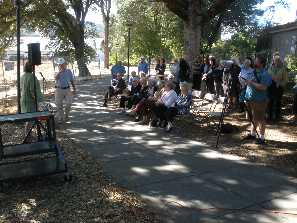
Santa Rosa’s city center has long been known as Courthouse Square and it carries a long, rich history. Originally laid out as a plaza in the early 1800’s, it later became the site of a grand County Courthouse. The Square was a lively center of community and political activity and a place where young and old gathered. The 1906 earthquake destroyed the Courthouse and a new one was built on the same site as part of the reconstruction efforts.
By the 1960’s county government had outgrown the Courthouse and it was razed. In the midst of urban renewal, the Square was divided into two parts by varying interests and Mendocino Avenue was routed through the middle.  Several decades and many City Councils later, the City of Santa Rosa is moving forward with the Reunification of Courthouse Square. This plan reunifies the Square and creates an urban park and gathering space for residents and visitors alike. With proximity to great dining, shopping and events like the Wednesday Night Farmers Market, it will also serve as an economic boon to local businesses.
Several decades and many City Councils later, the City of Santa Rosa is moving forward with the Reunification of Courthouse Square. This plan reunifies the Square and creates an urban park and gathering space for residents and visitors alike. With proximity to great dining, shopping and events like the Wednesday Night Farmers Market, it will also serve as an economic boon to local businesses.
TLCD Architecture has been a downtown Santa Rosa business for over 50 years and the architect on many key public projects. In February 2016, the firm moved to our new office at 520 Third Street, which fronts Courthouse Square. The building, a former telephone switching facility, had been abandoned for decades. TLCD’s team recognized the potential to transform it into a contemporary building with urban office space and retail opportunities. Working as part of the development team, this building was designed with the reunification of Courthouse Square in mind as a way to reinvigorate the city center.
Recognized for our role in the revitalization of downtown Santa Rosa, as well as other community projects, the Santa Rosa Chamber of Commerce recently named TLCD Architecture Small Business of the Year. Principal Don Tomasi, accepted the award and spoke to our firm’s commitment and work culture.
Furthering this exciting momentum are key infrastructure projects including the SMART Train, which is set to begin passenger rail service in late 2016. With stations that include the Sonoma County Airport (also in active expansion mode) and Railroad Square, there will be non-vehicular transportation directly to downtown Santa Rosa. This connectivity will bring a new level of energy and activity to the city center… aka Courthouse Square!
 To learn about the City of Santa Rosa’s vision, see the Downtown Station Area Specific Plan.
To learn about the City of Santa Rosa’s vision, see the Downtown Station Area Specific Plan.
For more about the history of Courthouse Square, read Gaye LeBaron’s article: Old Courthouse Square has divided Santa Rosa for 160 years.

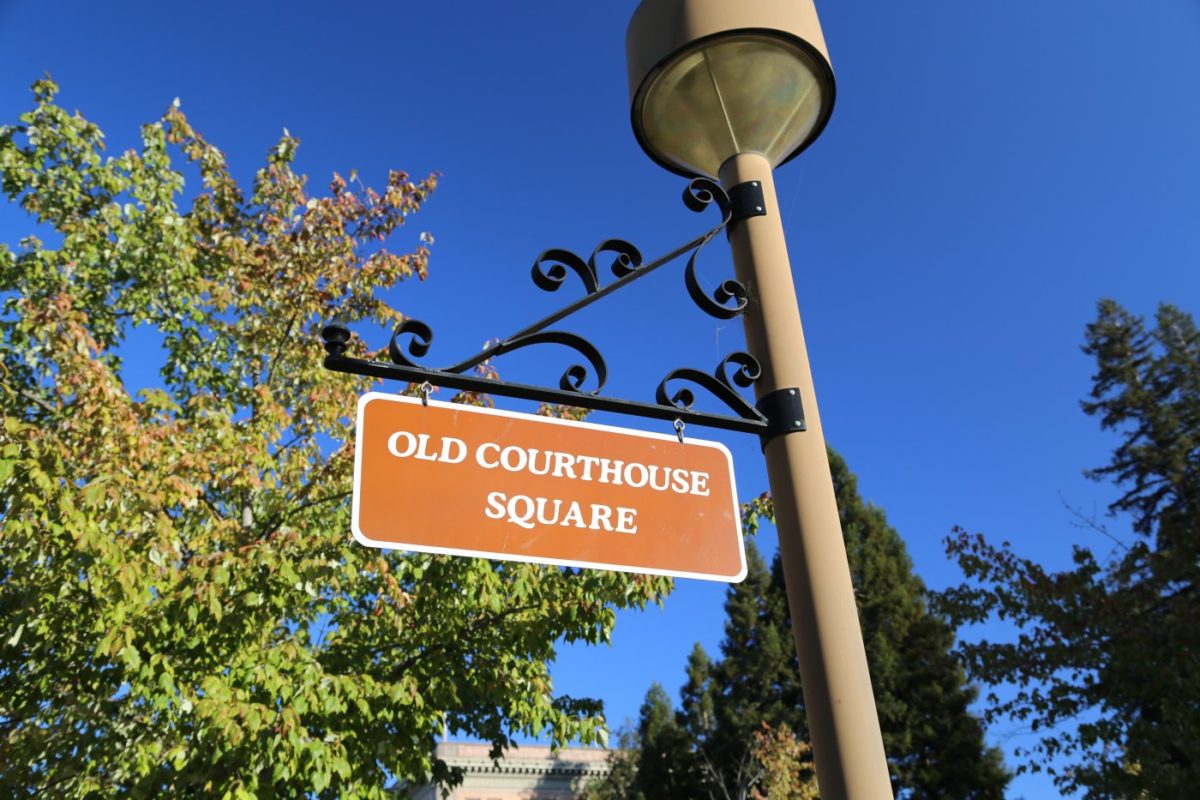
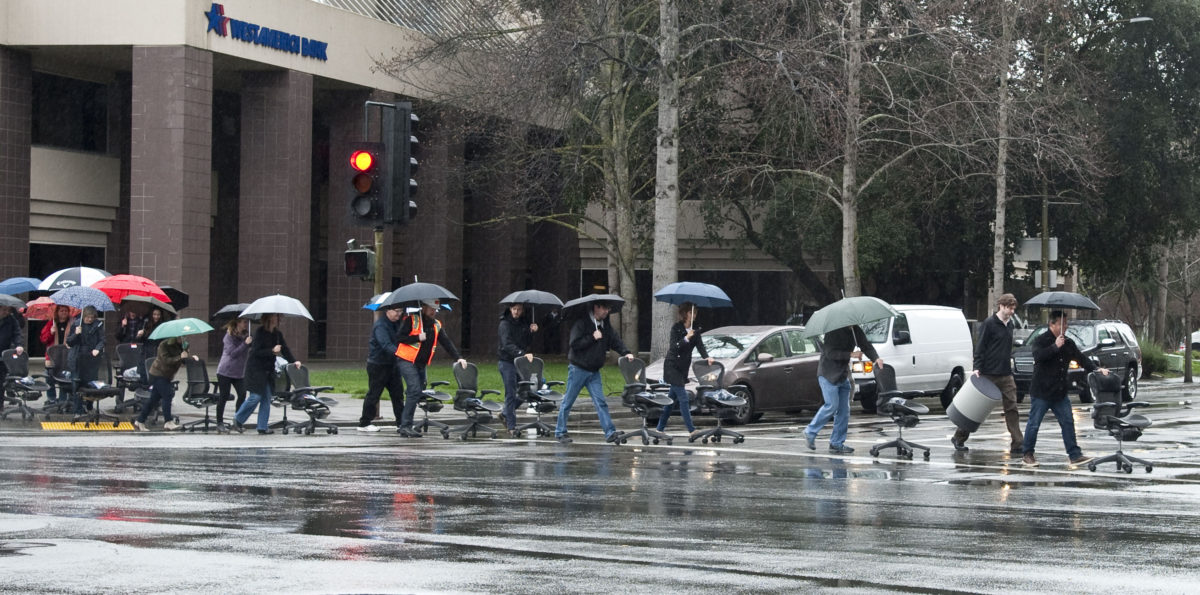
 Friday brought cloudy skies and rain, but it certainly didn’t dampen spirits as TLCD Architecture moved to our new office just two blocks down Santa Rosa Avenue. Why have movers pack up your chairs, when you can roll them over – umbrellas and all! This symbolic move signifies a nearly decade-long process to renovate an abandoned building in downtown Santa Rosa and turn it into a vibrant, mixed-use project. The Press Democrat captured the essence of this move in this article that appeared over the weekend
Friday brought cloudy skies and rain, but it certainly didn’t dampen spirits as TLCD Architecture moved to our new office just two blocks down Santa Rosa Avenue. Why have movers pack up your chairs, when you can roll them over – umbrellas and all! This symbolic move signifies a nearly decade-long process to renovate an abandoned building in downtown Santa Rosa and turn it into a vibrant, mixed-use project. The Press Democrat captured the essence of this move in this article that appeared over the weekend 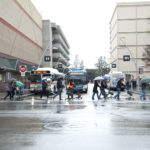
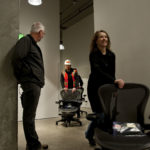
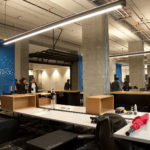
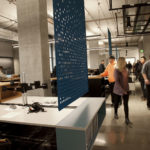
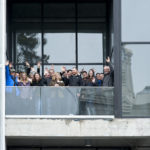
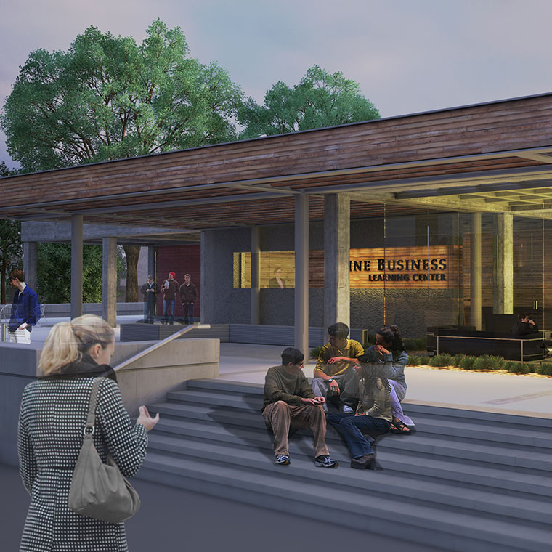

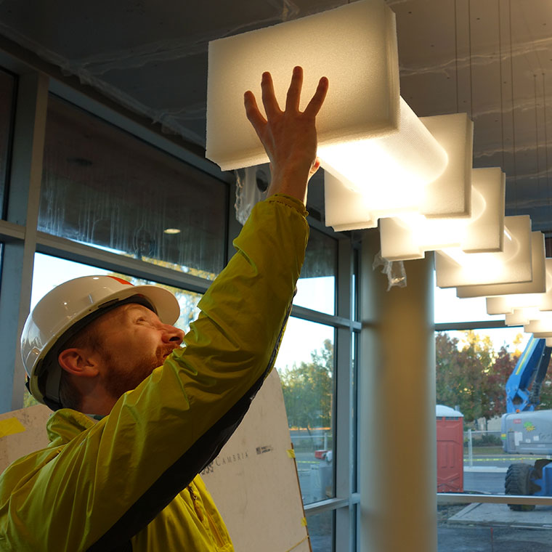


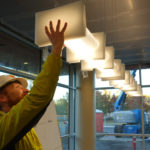
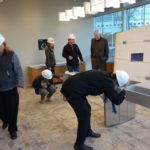
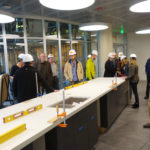
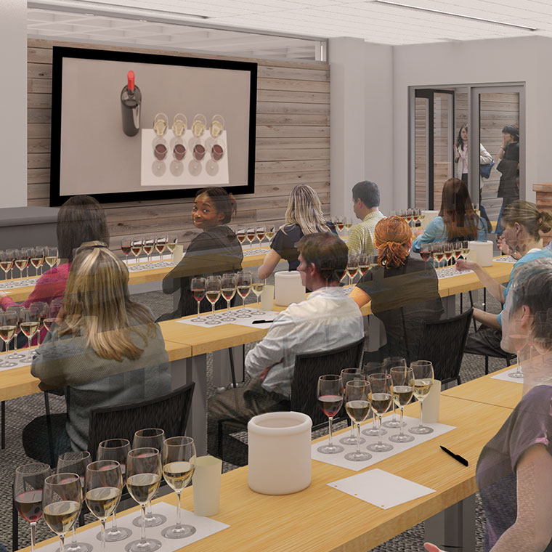

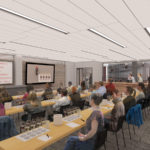
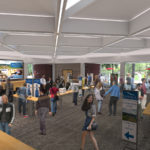
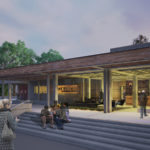


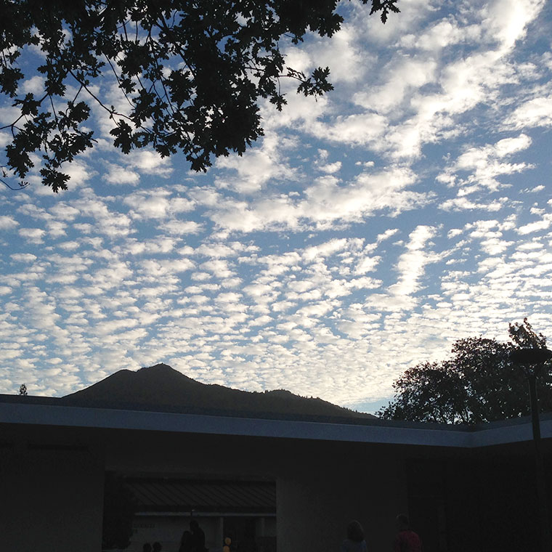

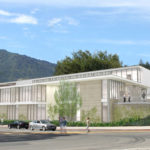
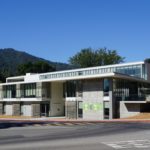
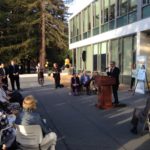
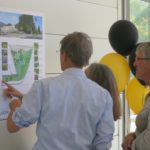
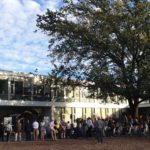
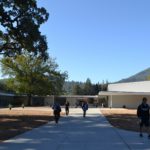
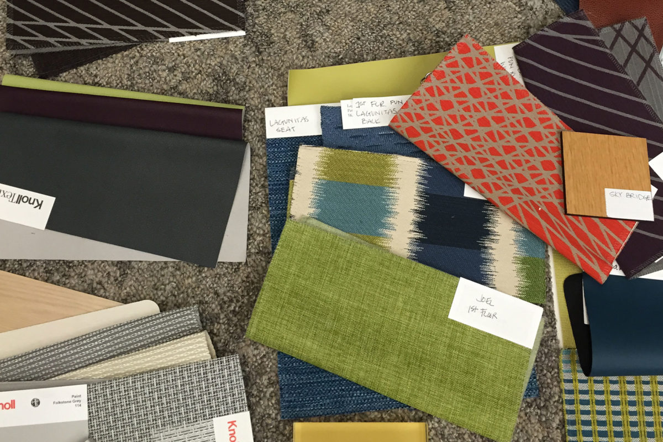
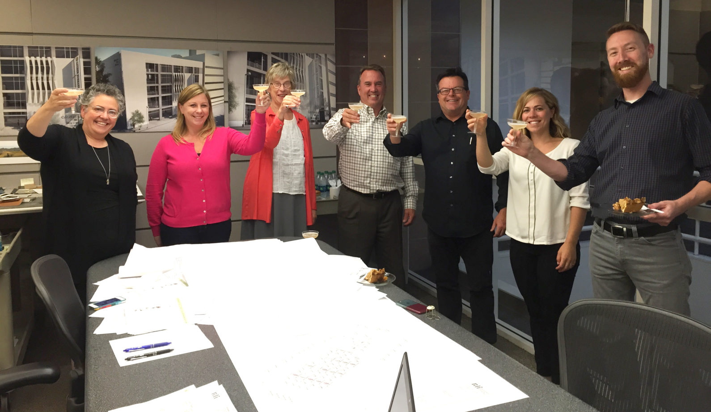
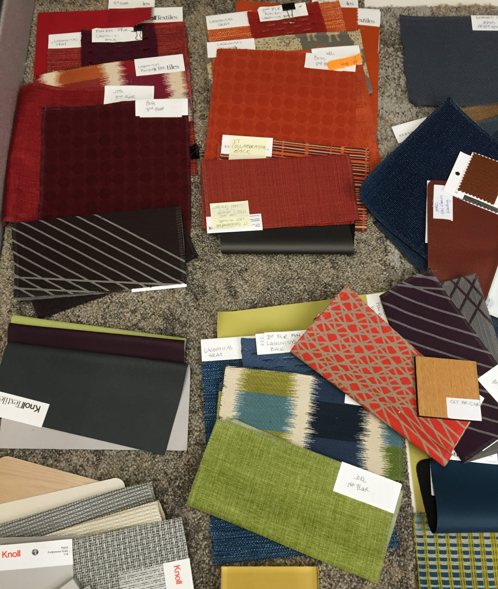

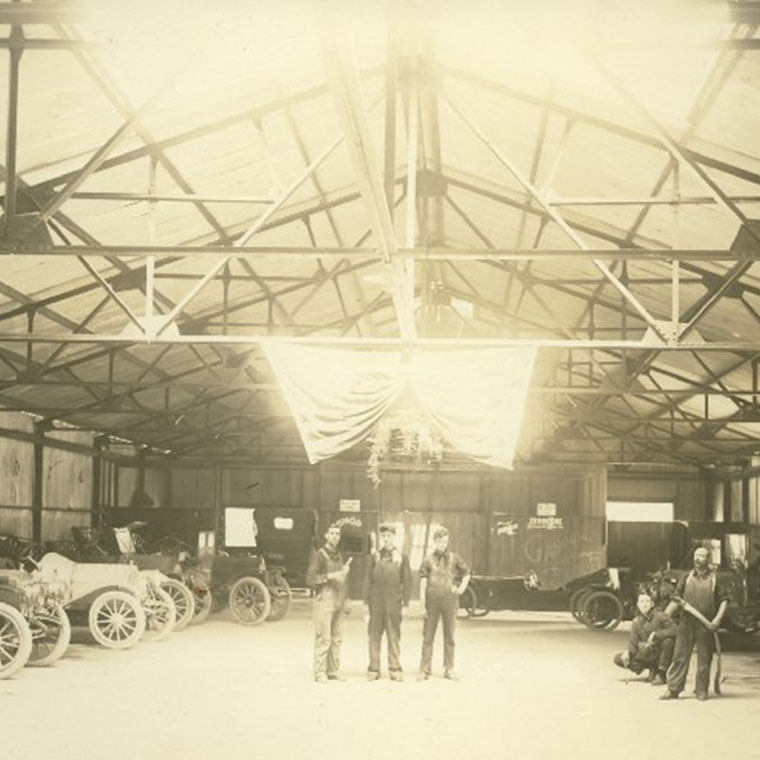


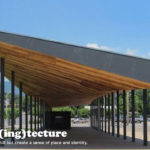
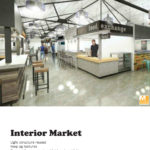
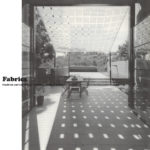
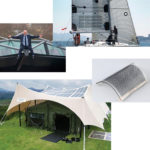
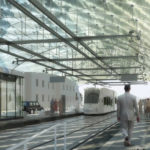
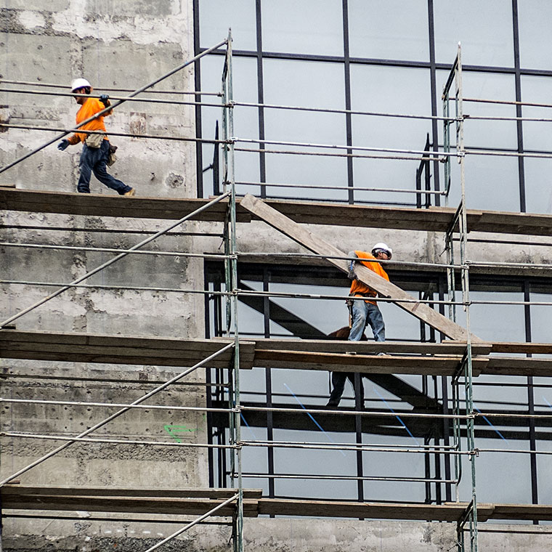
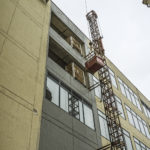
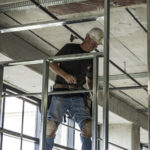
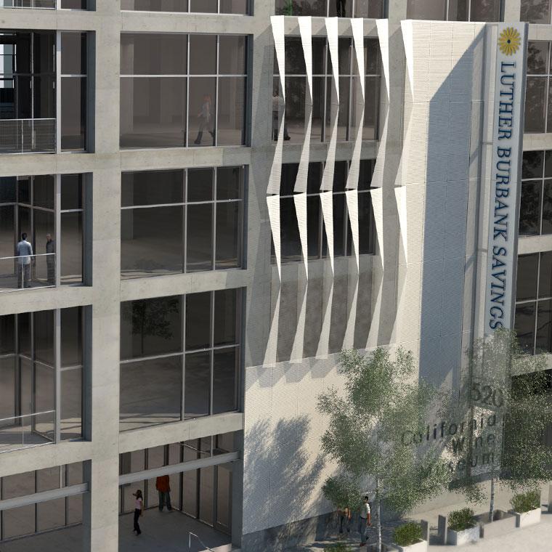

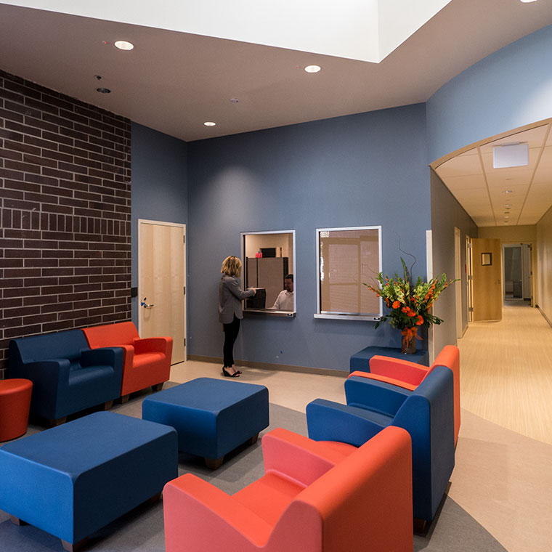
 The Crisis Stabilization Unit will expand and improve the County’s emergency mental health services which treat 4500 clients each year. This new, larger facility located at The Lakes business park in west Santa Rosa will be more accessible to the clients they serve and visible to the community. In addition to providing services to adults, it will also provide much needed services to adolescents who are currently among the most underserved in the North Bay mental health care community. Project Manager
The Crisis Stabilization Unit will expand and improve the County’s emergency mental health services which treat 4500 clients each year. This new, larger facility located at The Lakes business park in west Santa Rosa will be more accessible to the clients they serve and visible to the community. In addition to providing services to adults, it will also provide much needed services to adolescents who are currently among the most underserved in the North Bay mental health care community. Project Manager 