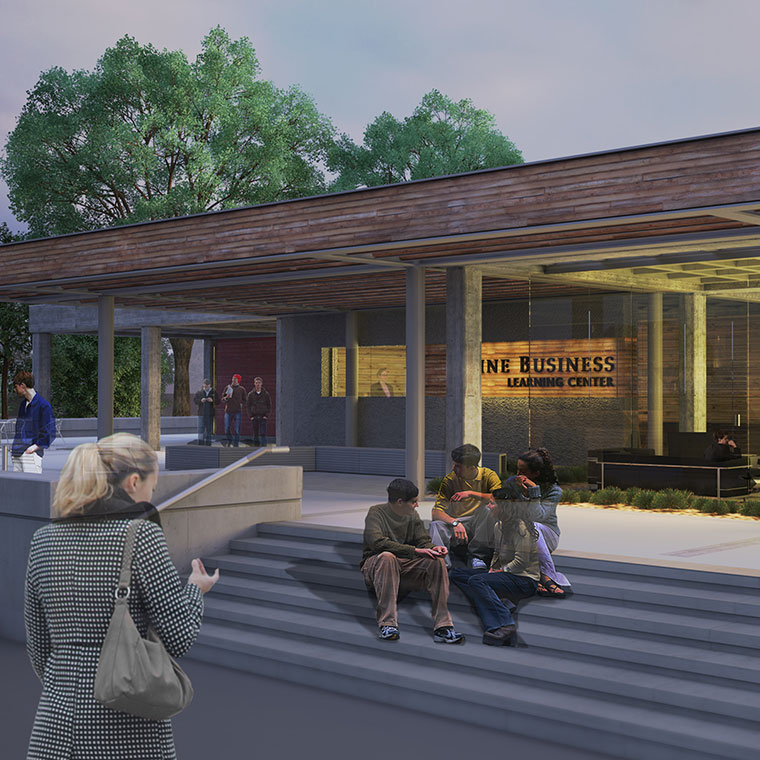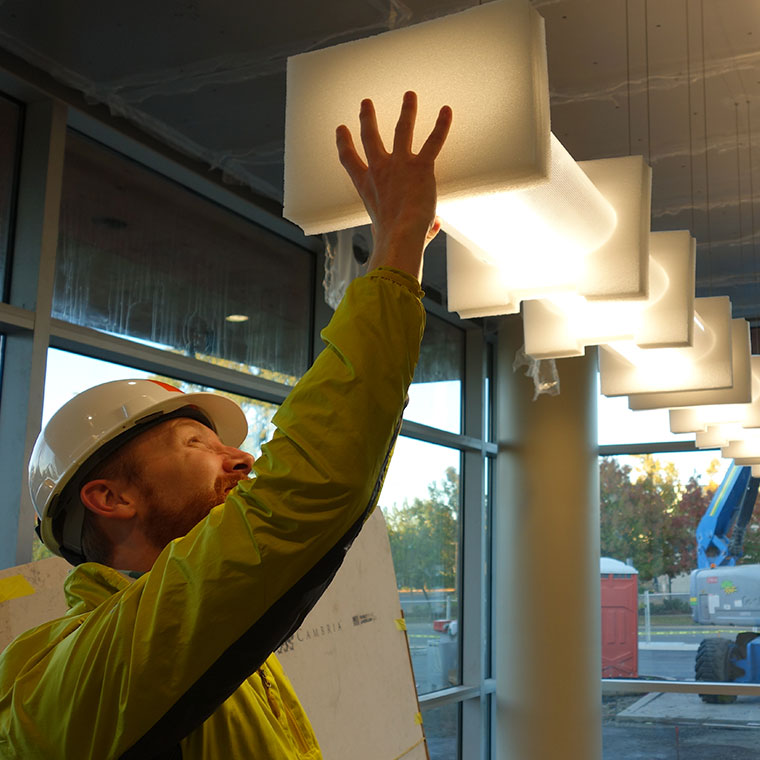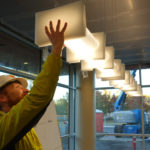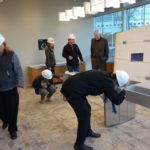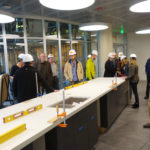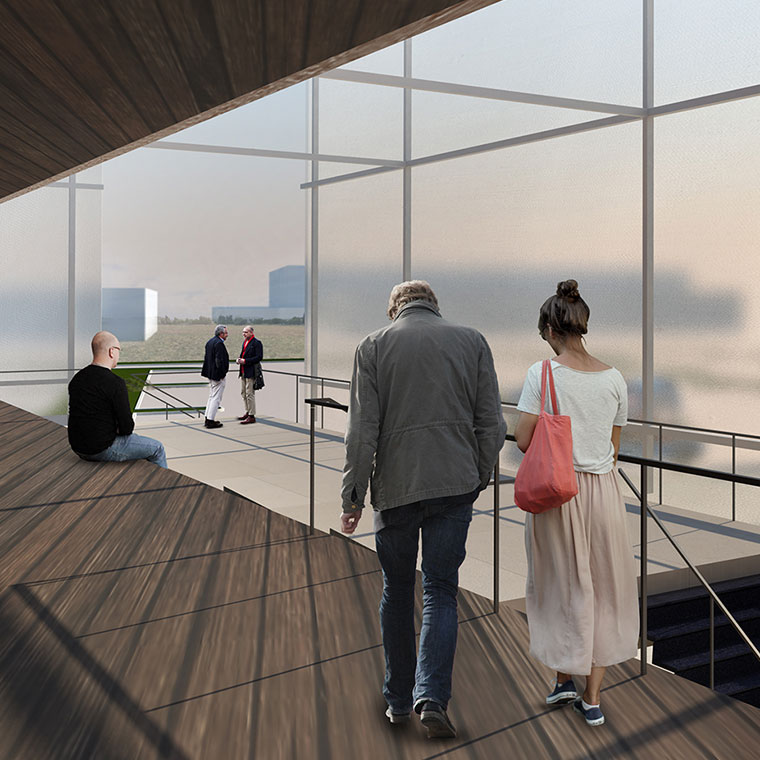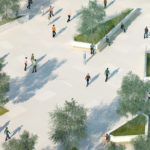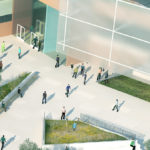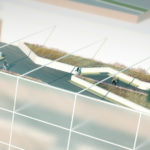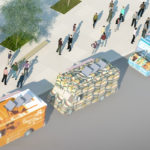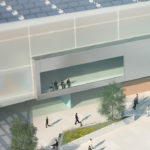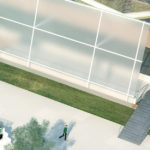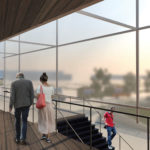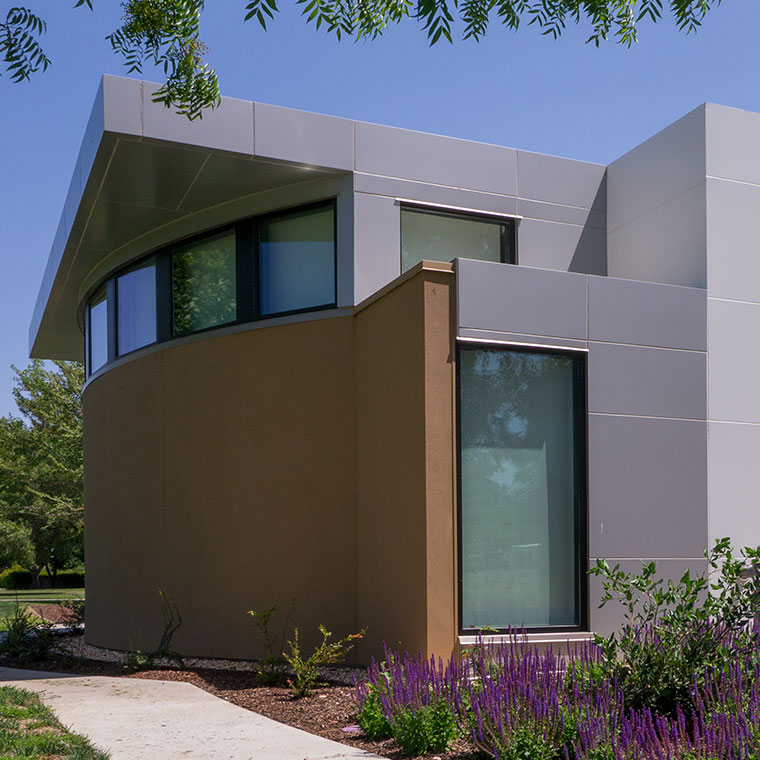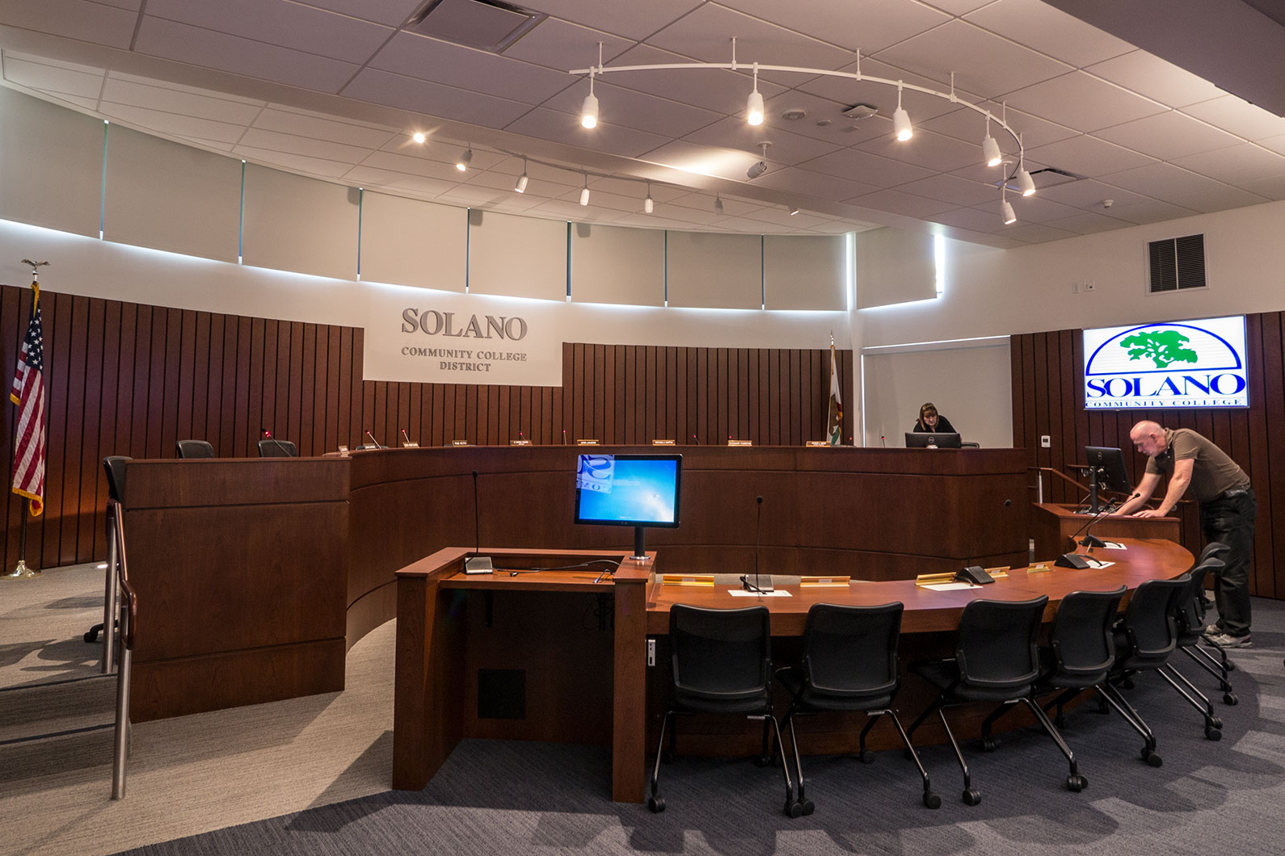
Sonoma State University announced today that TLCD Architecture and BNBT Builders will partner on the design and construction of the Wine Spectator Learning Center in Rohnert Park.
“As the educational nucleus of a thriving regional economy, it was important to us to engage local professionals on this project. We decided after a lengthy review of top quality firms that TLCD and BNBT have the right combination of skill and experience. Over the coming months, a cutting-edge facility will take shape on campus, designed and built to provide the University community a teaching and learning environment that meets its demands and exceeds expectations as one of California’s leading institutions of higher education,” Dr. William Silver, Dean of the School of Business and Economics said.
TLCD Architecture has been working with the Wine Business Institute at Sonoma State since early 2014 to bring high level design visualizations to the fundraising effort and is thrilled to continue as the architect for this project.
“It’s a real privilege to be involved in such an innovative project. Sonoma State University and the Wine Business Institute have taken a very sustainable approach by revitalizing one of the original campus buildings. We believe the transformation will be truly stunning, and provide a perfect home for this forward-thinking regional and international program,” Brian Wright, Principal at TLCD Architecture said.

